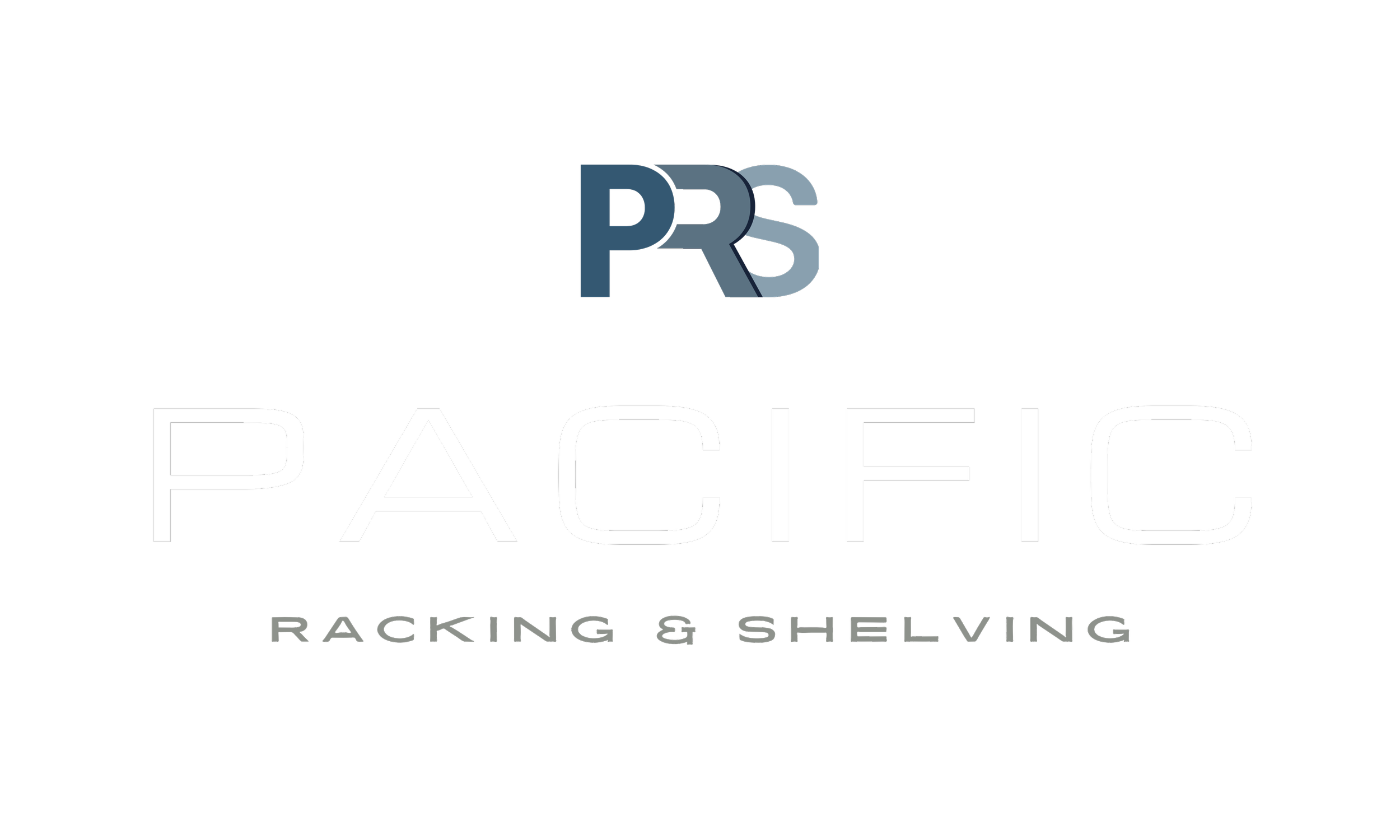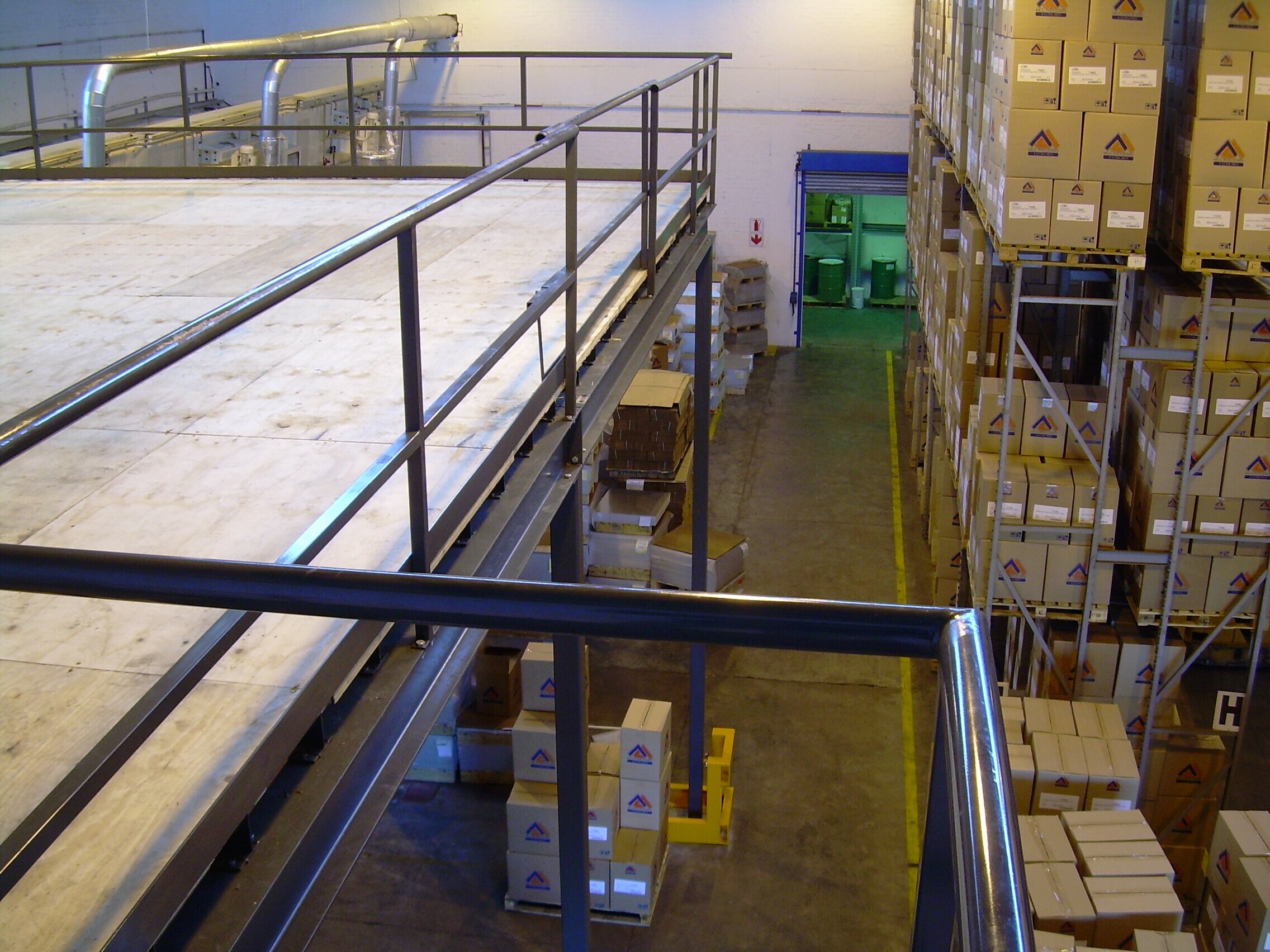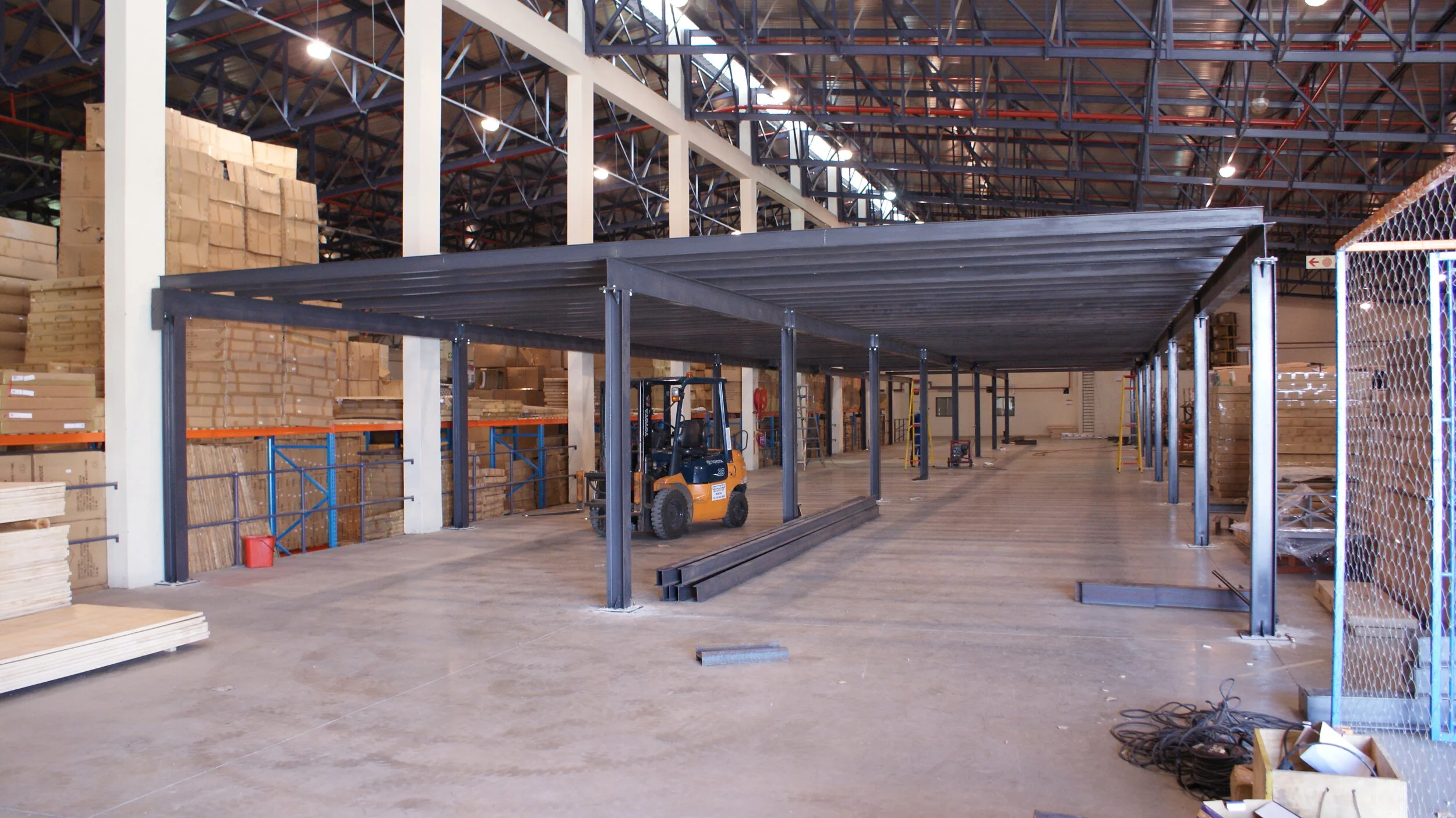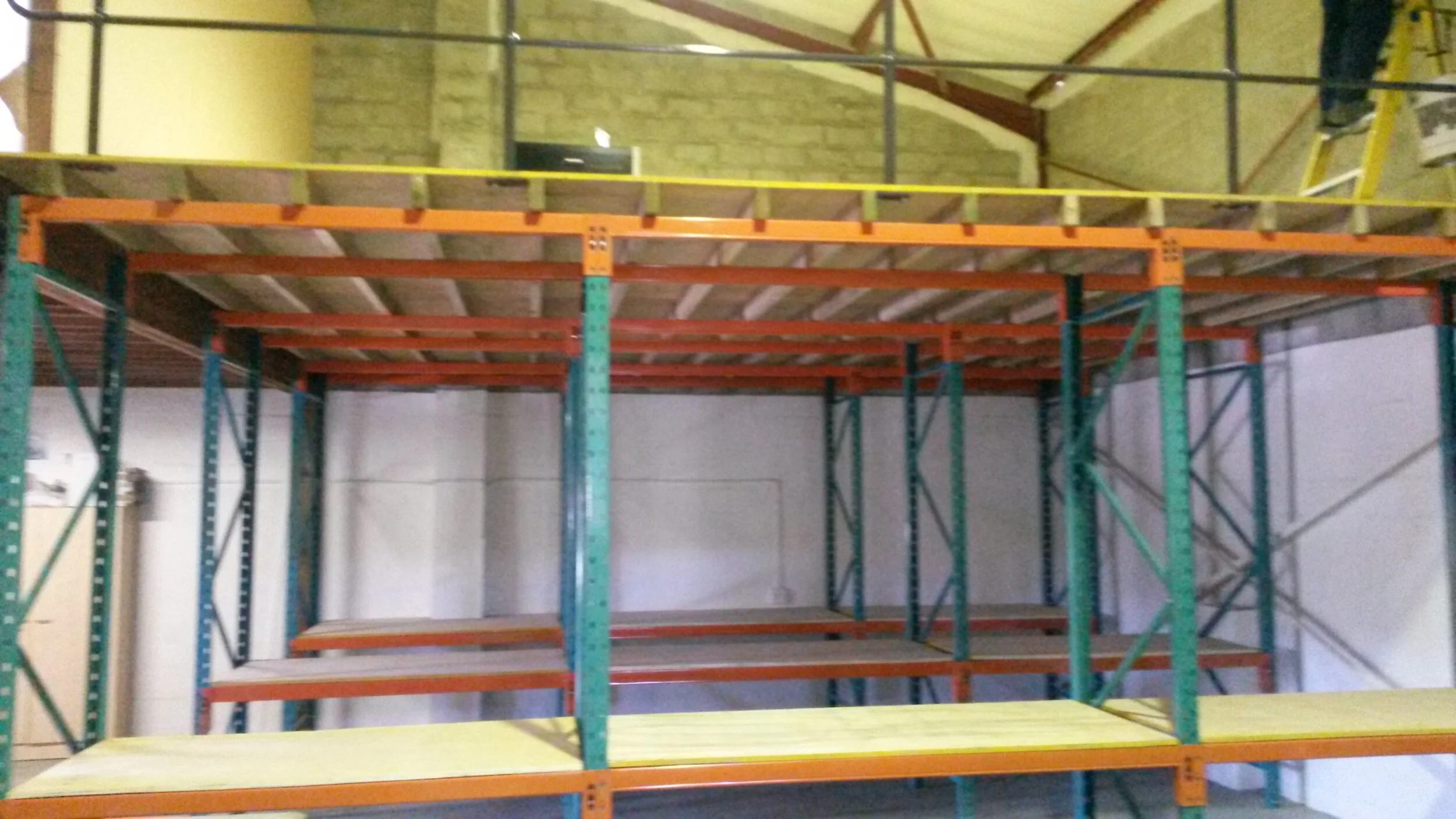
MEZZANINE FLOORS
We are experts in designing and installing mezzanine floors or levels to maximise the client's space in the most cost effective way. Our head office is based in Cape Town, but we supply and do installations nationally.
We offer two types of mezzanine floors, namely structural or rack supported floors. Structural mezzanine floors are custom designed and creates an open floor underneath the mezzanine level. Beams can be specified to carry much larger weight and span more than double the rack supported beams to give it an overall clearer floor space. With rack supported mezzanine floors multi-tier installations can be created using both steel platforms and raised storage areas supported by shelving, for additional storage of bulk goods, office space or elevated storerooms.
Mezzanine floors add floor space at a fraction of the cost of building and can be designed to be completely bolted, ensuring that the entire floor can be relocated in future. An engineer’s certificate will always be handed over on completion.
STRUCTURAL
MEZZANINE FLOORS
Structural mezzanine floors are custom designed and creates an open floor underneath the mezzanine level. Beams can be specified to carry much larger weight and span more than double the rack supported beams to give it an overall clearer floor space. An engineer’s certificate will always be handed over on completion.
Various floor finishes are available ranging from: open or closed steel panels to timber, carpeted of tiled options.
Loads ranging from 350 kg to 1000 kg per square meter can be accommodated.
RACK SUPPORTED
MEZZANINE FLOORS
Rack supported full range of racking, shelving or structural steel supported mezzanine floors can be designed to suit your specific requirements. Multi-tier installations can be created using both steel platforms and raised storage areas supported by shelving, for additional storage of bulk goods, office space or elevated storerooms. Mezzanine floors add floor space at a fraction of the cost of building and can be designed to be completely bolted, ensuring that the entire floor can be relocated in future. Various floor finishes are available ranging from: open or closed steel panels to timber, carpeted of tiled options. Loads ranging from 350kg to 1000 kg per square meter can be accommodated.

STRUCTURAL MEZZANINE FLOOR PORTFOLIO
Herewith a selection of structural mezzanine floor projects we completed for our client. Click on the individual images for a larger view.
RACK-SUPPORTED MEZZANINE PORTFOLIO
Herewith a selection of rack-supported mezzanine floor projects we completed for our client. Click on the individual images for a larger view.















































